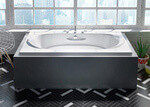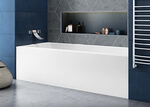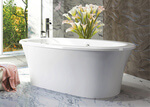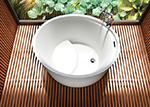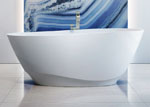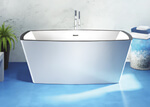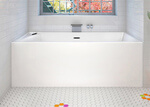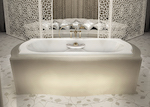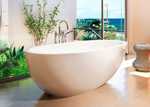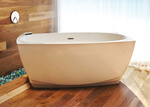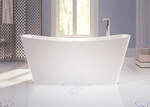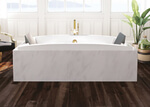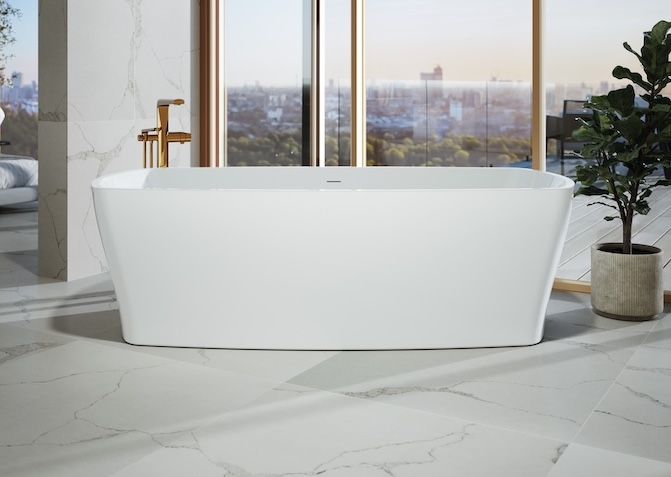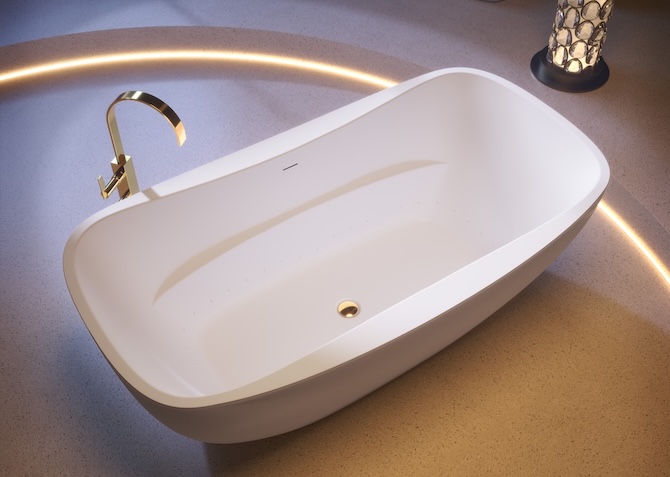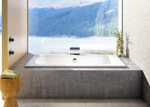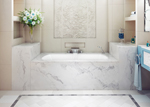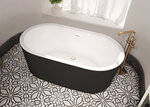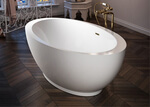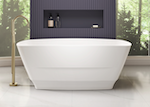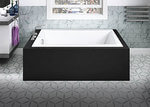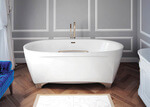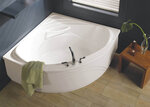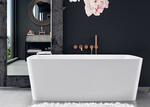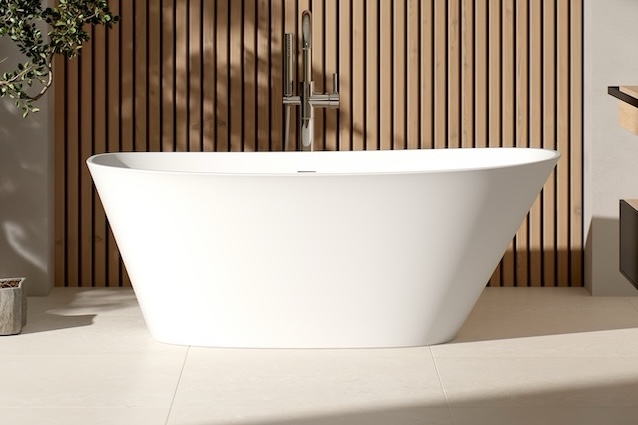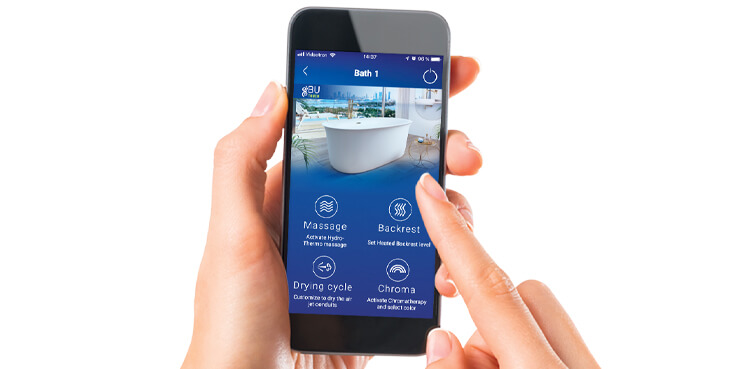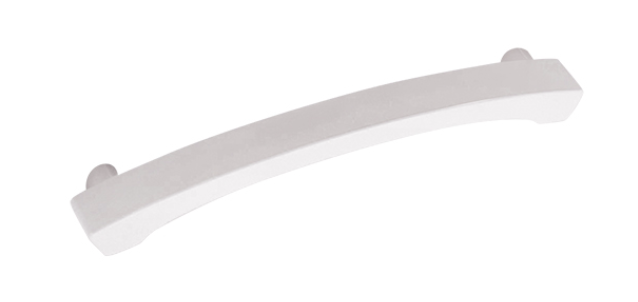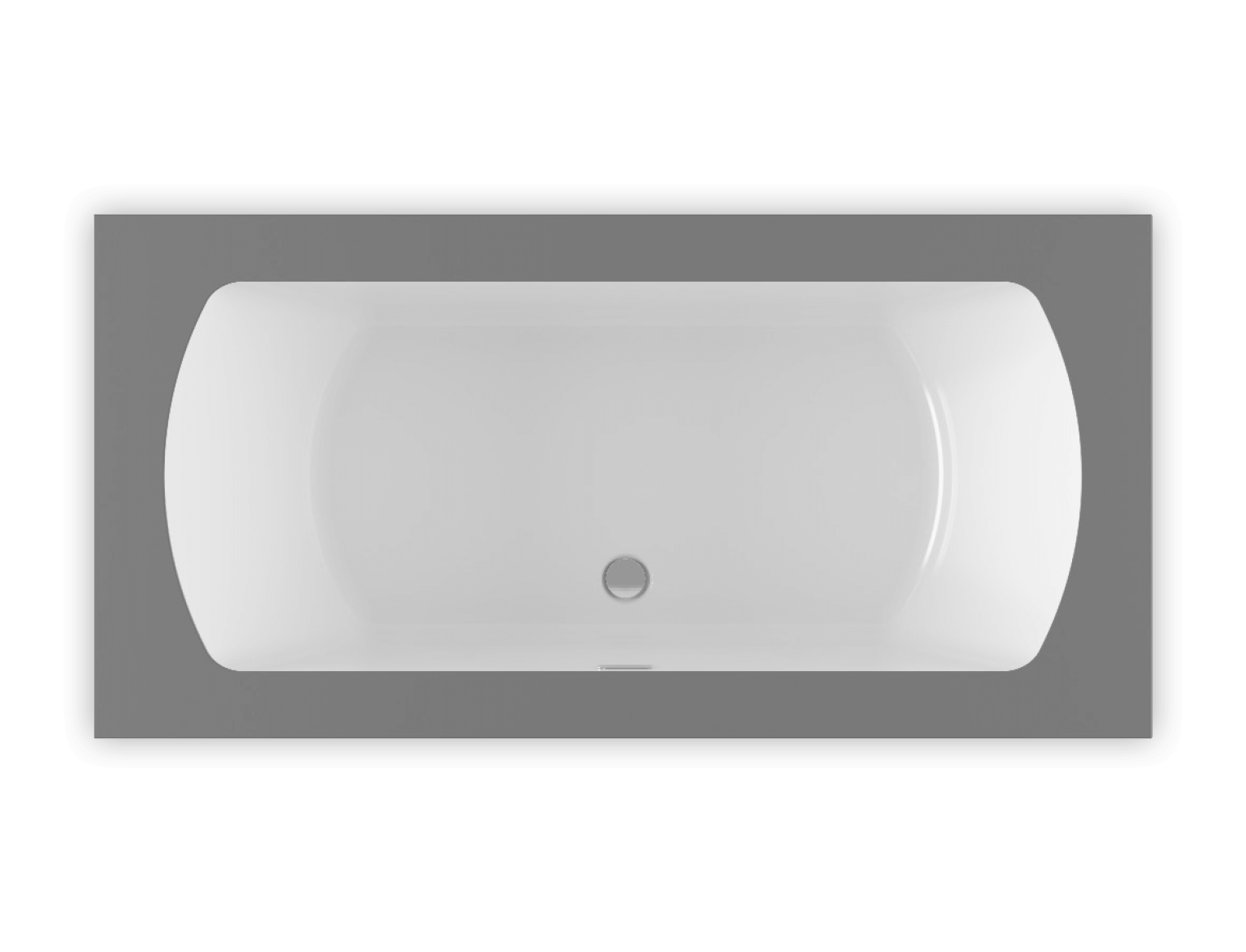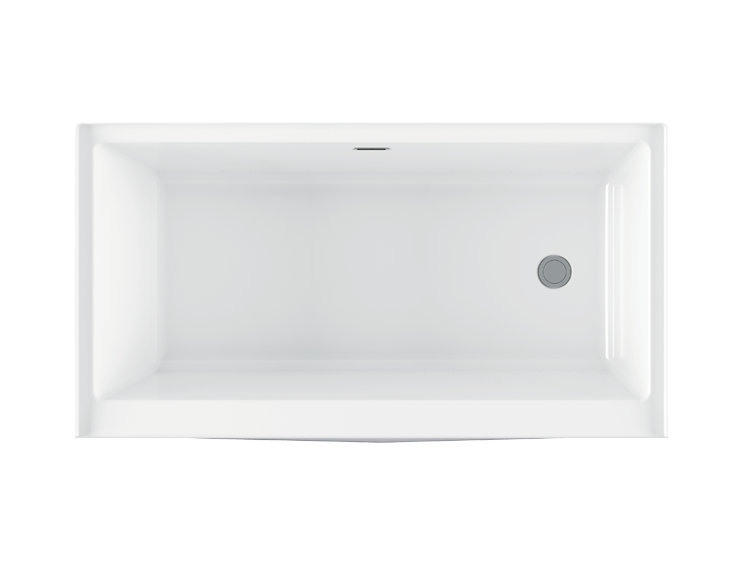BAIN DE VILLE 6030
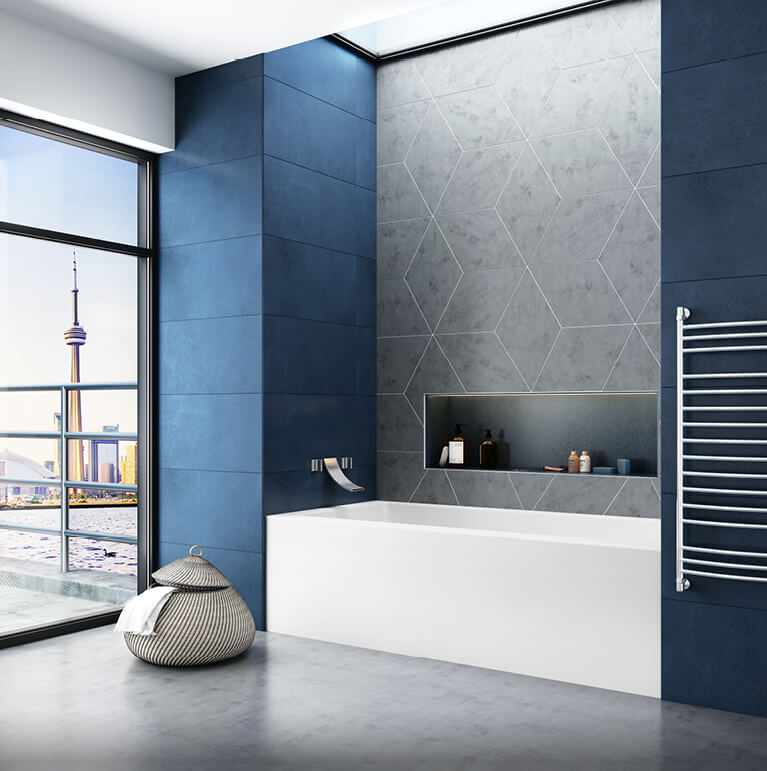
©BAIN DE VILLE 6030
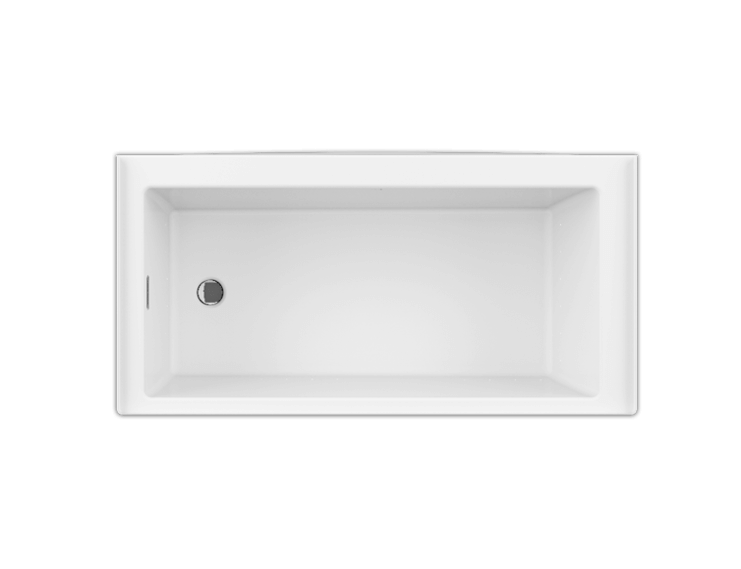
60"
Length
30"
Width
17"
Height
Features
- Size
- 60" x 30" x 17"
- Installation type
-
Alcove
- No. of bathers
- 1
- US gallons
- 39
- Imp. gallons
- 33
- Integrated waste and overflow
- inst. & incl.
Thermomasseur air jet system
- Jets
- 42
- Heated backrest
- 1
- Mia® Control
- included
- MiaPlus® Control
- option
- BU-Touch Application
- option
- Geysair®
- included
- AromaCloud®
- option
- Aromaflow Aromatherapy
- option
- Illuzio Chromatherapy
- option
Tub
- AromaCloud®
- option
- Aromaflow Aromatherapy
- option
- Illuzio Chromatherapy
- option
- WarmTouchShell®
- option
- DOT control
- included with therapy
Bath Color
Bath Finish
Colors may vary slightly from actual colors. Please use this chart as a reference only.
Accessories
Optional upcharge applicable on acccessories.
Included
Control
Mia® - ThermoMasseur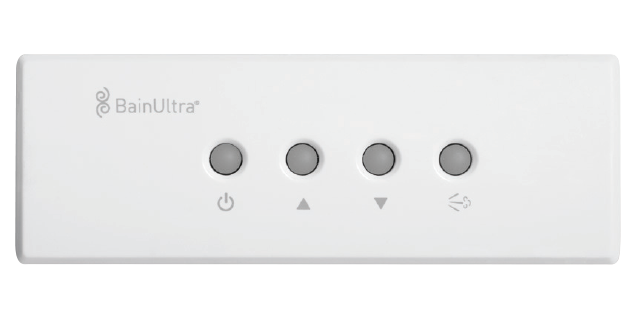
Color
Standard color
 White
White
 Biscuit
Biscuit
DOT Control - Tub
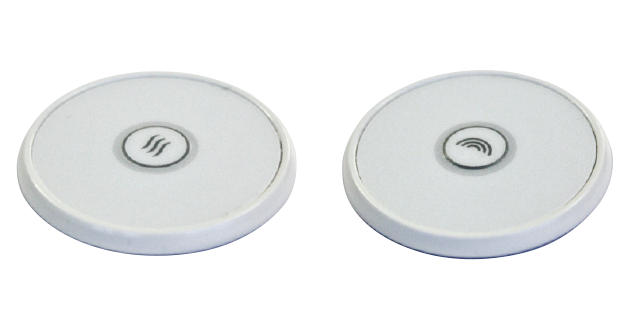

Color
Standard color
 White
White
 Biscuit
Biscuit
Waste & Overflow
Integrated waste and overflow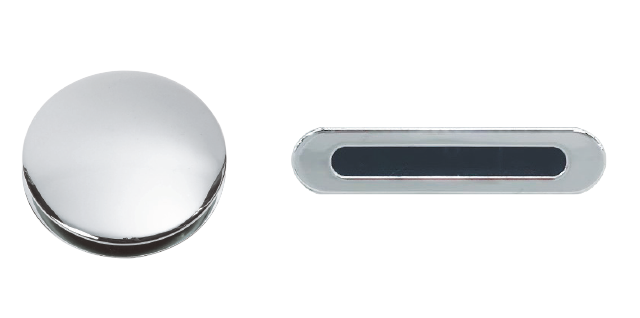
Color
Standard color
 White
White
 Biscuit
Biscuit
 Brushed Nickel
Brushed Nickel
 Polished Nickel
Polished Nickel
 Chrome
Chrome
Optional color
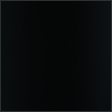 Matte Black
Matte Black
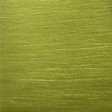 Satin Brass
Satin Brass
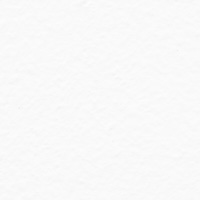 Matte White
Matte White
Optional
Control
MiaPlus® - ThermoMasseur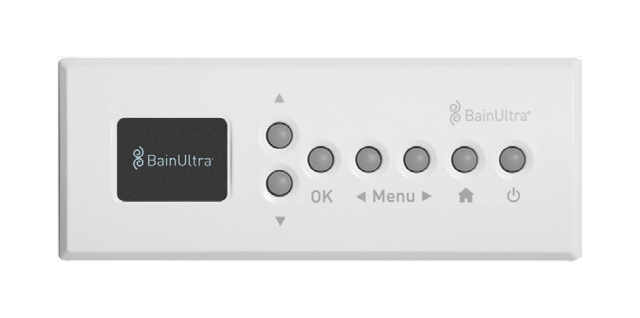
Color
 White
White
 Biscuit
Biscuit
Waste & Overflow
Waste & overflow 16po x 35po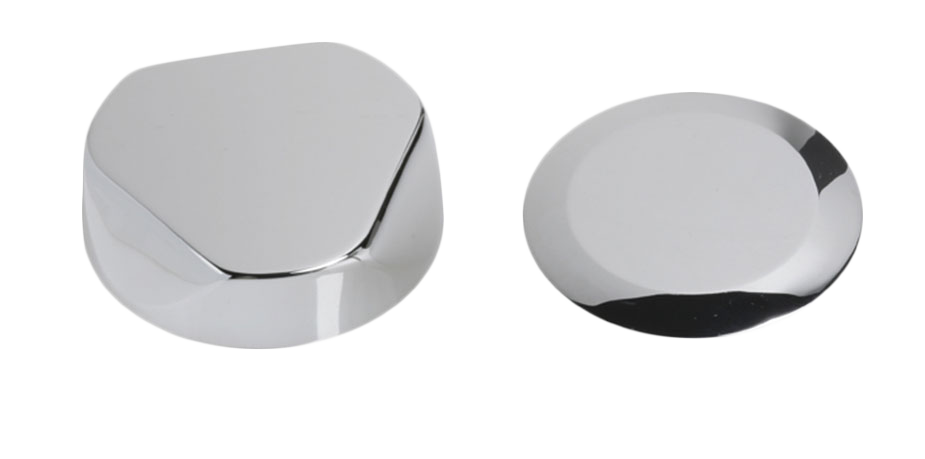
Color
 White
White
 Biscuit
Biscuit
 Brushed Nickel
Brushed Nickel
 Polished Nickel
Polished Nickel
 Oil-Rubbed Bronze
Oil-Rubbed Bronze
 Chrome
Chrome
Therapies*
Chroma-therapy
* Depending on the selected options.
Documentation
Technical specifications
Marketing documents
Installation manual
User manual and utility guide
Product certification
Technical Drawings
- Bain de Ville 6030 Top Dwg
- Bain de Ville 6030 Right Front Dwg
- Bain de Ville 6030 Right Side Dwg
- Bain de Ville 6030 Right Top Dwg
- Bain de Ville 6030 Left Front Dwg
- Bain de Ville 6030 Left Side Dwg
- Bain de Ville 6030 Left Top Dwg
- Bain de Ville 6030 Right Front Dxf
- Bain de Ville 6030 Right Side Dxf
- Bain de Ville 6030 Right Top Dxf
- Bain de Ville 6030 Left Front Dxf
- Bain de Ville 6030 Left Side Dxf
- Bain de Ville 6030 Left Top Dxf
